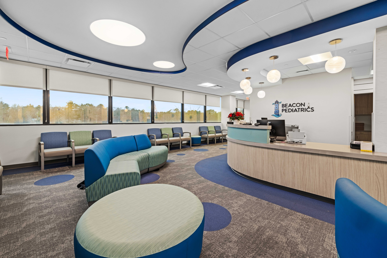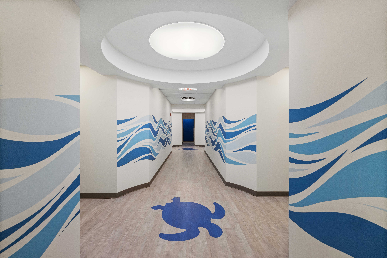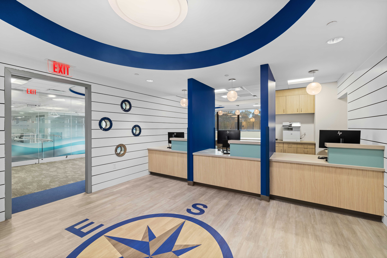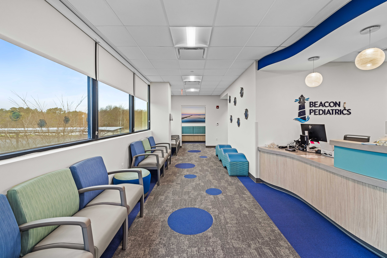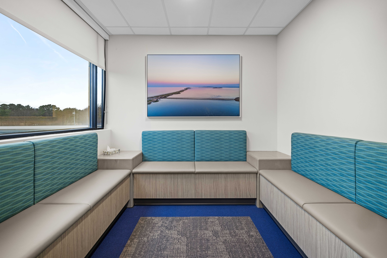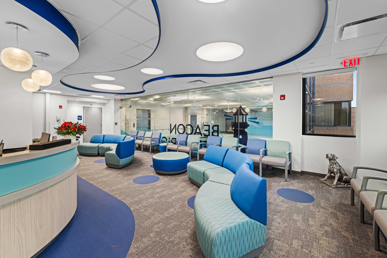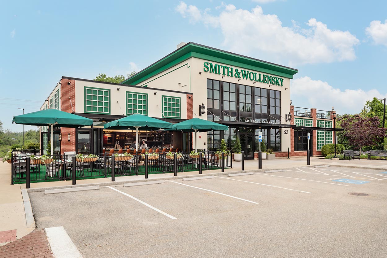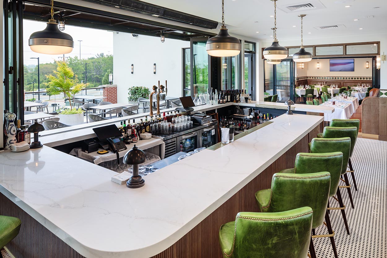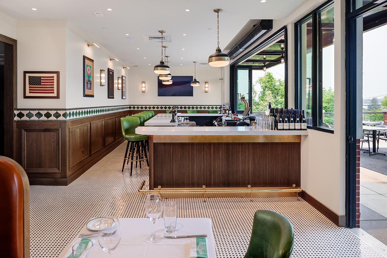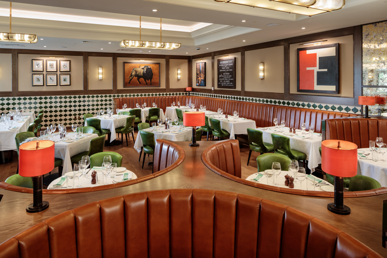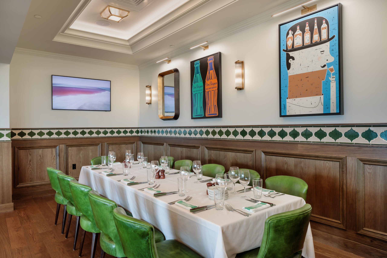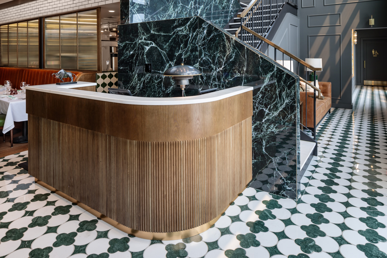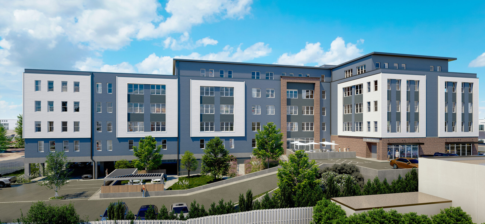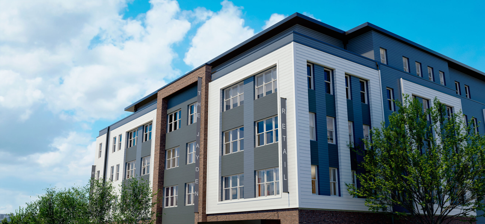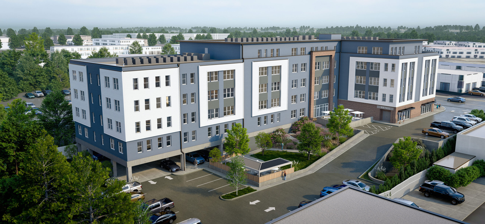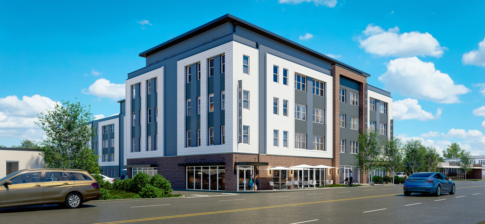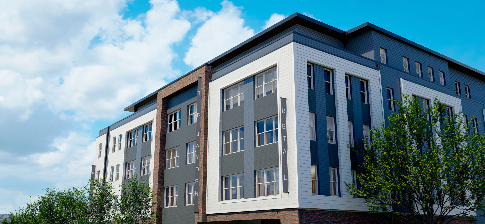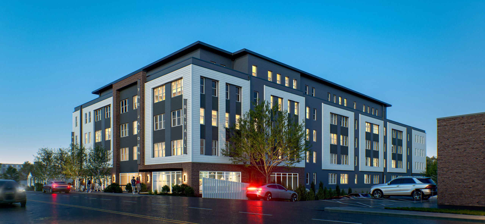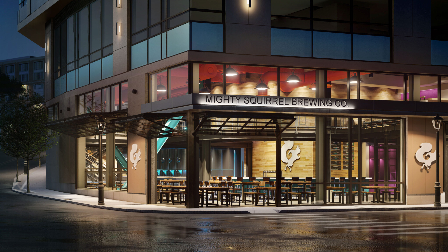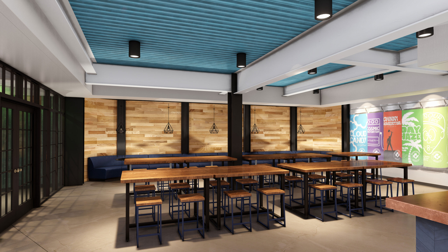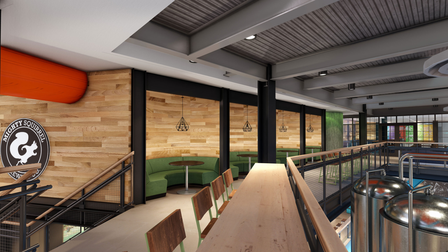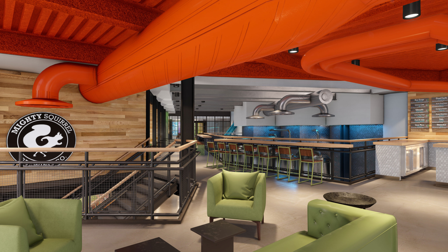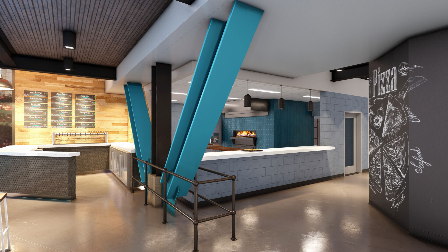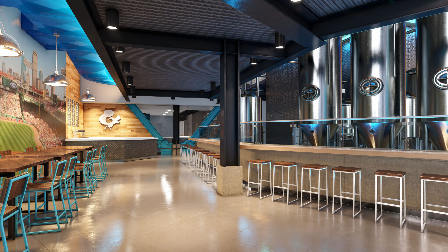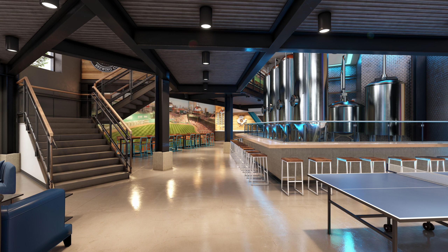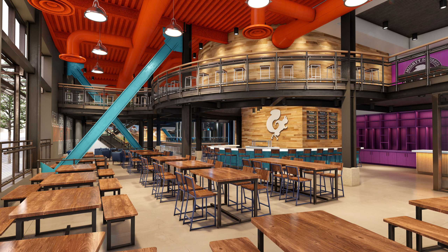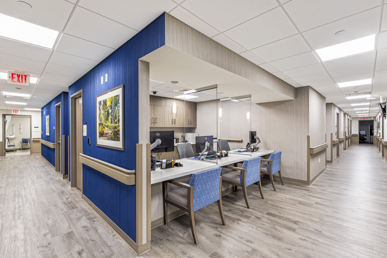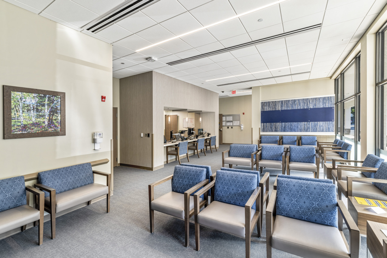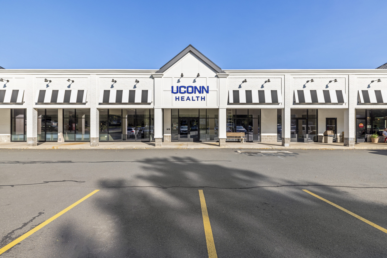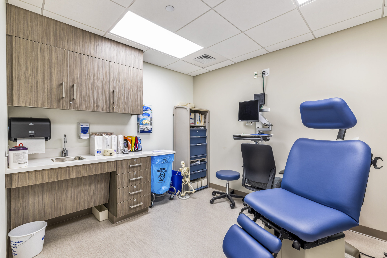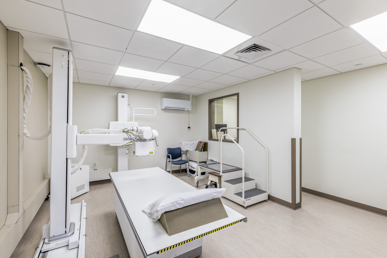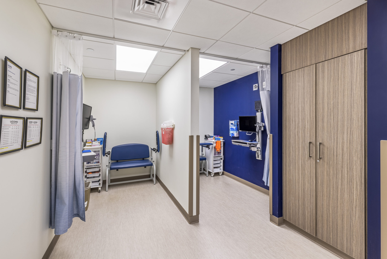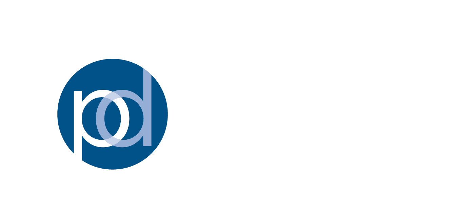End of Year
Reflection
As we approach the conclusion of another year, we find ourselves reflecting on the past 12 months—a period dedicated to forming and strengthening relationships, achieving notable accomplishments, and gaining new insights.
At a high level, throughout 2023, we collaborated with over 50 new clients, welcomed six new members to our team, and introduced the exciting addition of our new service line—Branding and Creative Services.
To wrap up the year, we have identified five projects that have not only defined our year but also left an incredible mark on our journey. These projects embody our commitment to innovation, creativity, and client satisfaction. Read below to explore the unique stories behind these notable ventures, contributing to yet another great year at Phase Zero Design.

Beacon Pediatrics
NorwellMA
Beacon Pediatrics was established in 2023, with a mission to be a ray of hope and light to guide children and their families through the ever-changing waters of life. Our interior design and branding teams collaborated to create a space that reflects this mission, simultaneously designing a beach-themed environment that helps children feel comfortable and cared for while visiting the doctor.
Situated on the Massachusetts South Shore, this pediatric facility spans approximately 12,000 SF, featuring 24 exam rooms and 11 offices. Throughout the practice, a palette of soothing colors including blues, teal, greige, and a hint of salmon, creates a welcoming ambiance. Environmental graphics can also be found such as the lighthouse glass film visible from the building lobby, a coastal map in the reception area, and port holes that allow children to peer through to the other side of the waiting area’s wall—some of which showcase sea creature designs. Along the hallways, a seamless wave graphic serves as a guide to the exam rooms, where patients then encounter sea creature door graphics and unique lighthouse height charts. Notably, the LVT flooring incorporates turtle and compass inlays. Concluding the experience, the check-out area is designed to depict the inside of a lighthouse, featuring white shiplap and a custom light fixture that harmoniously completes the space.
Our Healthcare Principal Ron Goodin shares that this was one of his favorite projects to work on in 2023 as, “this was a project where the client was receptive to our help, and the first project where I was pretty much able to completely hand over the reins to my project team. They were really in control and in on it from the start. Our mentoring processes also proved successful in this project as the interiors team ran with the idea, and Nik Fucci stepped up to efficiently oversee the entire project. Beacon Pediatrics was a project where our whole healthcare staff was truly able to embrace the project from beginning to end.”
Smith & Wollensky
BurlingtonMA
Located in the heart of Burlington, MA along the Middlesex Turnpike is Smith & Wollensky’s newest location. Known across the globe as “America’s Steakhouse” this location further emphasizes Smith & Wollensky’s and its parent company, PPX Hospitality Brands, presence within the Greater Boston area. This two-story 9,000 SF restaurant enriches the culinary landscape of the bustling area with high-end dining, exceptional quality, and top-tier service. Their signature menu includes USDA Prime aged-steaks, premium seafood, and an extensive wine list.
The space was formly home to a Del Frisco’s Grille, so Smith & Wollensky was a natural fit with the building already set up as a steakhouse. The renovation allowed the building’s exterior footprint to remain nearly the same, just with new signage, cosmetic and floor plan changes. The restaurant’s layout includes expansive dining spaces on two levels, a marble horseshoe-shaped bar on the main floor, outdoor patio dining on both levels, an upper-level indoor-outdoor bar, and private event spaces. Designed to accommodate groups of all sizes, the spaces include plush leather chairs, comfortable banquette seating, round-power booths, that all come together to create a stylish and welcoming atmosphere.
The overall design was aimed bringing a modern twist to the classic American Steakhouse aesthetic. The space includes their signature green and white tiling, wide-plank oak flooring, custom brass features, and rich oak wainscoting. Many of the materials were sourced from around the globe, such as the green quartzite bar top and ultra-elegant light fixtures from Ralph Lauren and Eichholtz. A curated collection of art adds the finishing touches. Overall, this restaurant was designed to reflect the quality of service and cuisine the restaurant promises their customers, while ensuring the dining experience is more than just a meal, but a chance to create lasting memories.
The Jayden
West HartfordCT
Last year, West Hartford adopted an ordinance to promote transit-oriented development near CTfastrak stations to achieve higher-density housing near public transit. The goal is to create more walkable sections of the town, reduce car traffic and pollution, and cut transportation costs for residents. Buildings within the designated zone are permitted greater height and require fewer parking spaces compared to other areas in the town, and Phase Zero Design has received approval from DRAC (the town’s Design Review Advisory Committee) for several of these projects to proceed. The Jayden, a mixed-use building that fully encompasses this ordinance, was one of our favorite projects to be working on this year.
The Jayden will replace an existing single tenant building on a 1.2-acre lot through a carefully planned demolition. The five-story, multi-family rental housing project has a gross building area of 91,000 SF and will offer 29 one-bedroom apartments and 41 two-bedroom apartments. Residents can look forward to amenities such as: outdoor patio spaces, a resident lounge, dog walk area, bike storage, a fitness center, and on-site parking.
Beyond its residential offerings, the building will also feature 3,200 SF of street retail space on the ground floor, split between two commercial tenants. One space is 1,250 SF and the other just under 2,000 SF.
Senior Associate John Selle says, “I enjoyed working on the concept design for The Jayden project in West Hartford. I think we came up with an exciting solution for a challenging site which has nearly a full story grade change from front to back. We made use of the slope to create a unique garden and outdoor amenity space for the residents. As one of the first residential projects in a newly formed Transit Overlay District, this project could really help to transform the New Park Ave. Corridor.”
Mighty Squirrel
BostonMA
Coming soon to the heart of the Fenway neighborhood in Boston at 1 David Ortiz Drive, steps from Fenway Park, is Mighty Squirrel’s newest brewery and tap room. This 13,000 SF multi-level facility will have the ability to brew over 1,000 barrels of beer with a 10-barrel brew house, and a kitchen to offer a full food program.
The Fenway location will allow visitors to enjoy the vibrant energy of the area, while watching the brewing process unfold right in front of their eyes, with the functional brew deck at the heart of the space. The overall design of the taproom will remain true to their brand shown at their flagship location in Waltham, bringing over elements such as the signature hickory wood and Cloud Candy Blue paint placed strategically throughout the space. The main difference between the locations will be the construction of a second-level taproom area, that will include three bars.
Stay tuned in the new year for more updates on this exciting project!
UConn Health Outpatient Facility
SimsburyCT
An area of expertise for our firm is repurposing shopping centers, an opportunity we identified at Andy’s Center Shops. Our team successfully repositioned what was previously vacant retail space into an 11,470 SF healthcare facility, providing a larger home for the UConn Health Simsbury location.
UConn Health has been a presence in Simsbury for over two decades, and this new facility allows them to expand their services and introduce new offerings to the local community, right in the heart of the town. The modern outpatient facility is designed with patient comfort and convenience in mind, offering a broad range of medical services, including primary care, specialty care, and diagnostics.
When patients enter the facility, the reception area greets them with natural lighting, comfortable seating, and soothing colors, creating an inviting atmosphere. The spacious exam rooms are equipped with state-of-the-art technology, creating the ideal environment for consultations, examinations, and treatment. Additionally, the facility includes a lab, blood draw facility, radiology, and casting room, all seamlessly integrated into the redesigned space.

