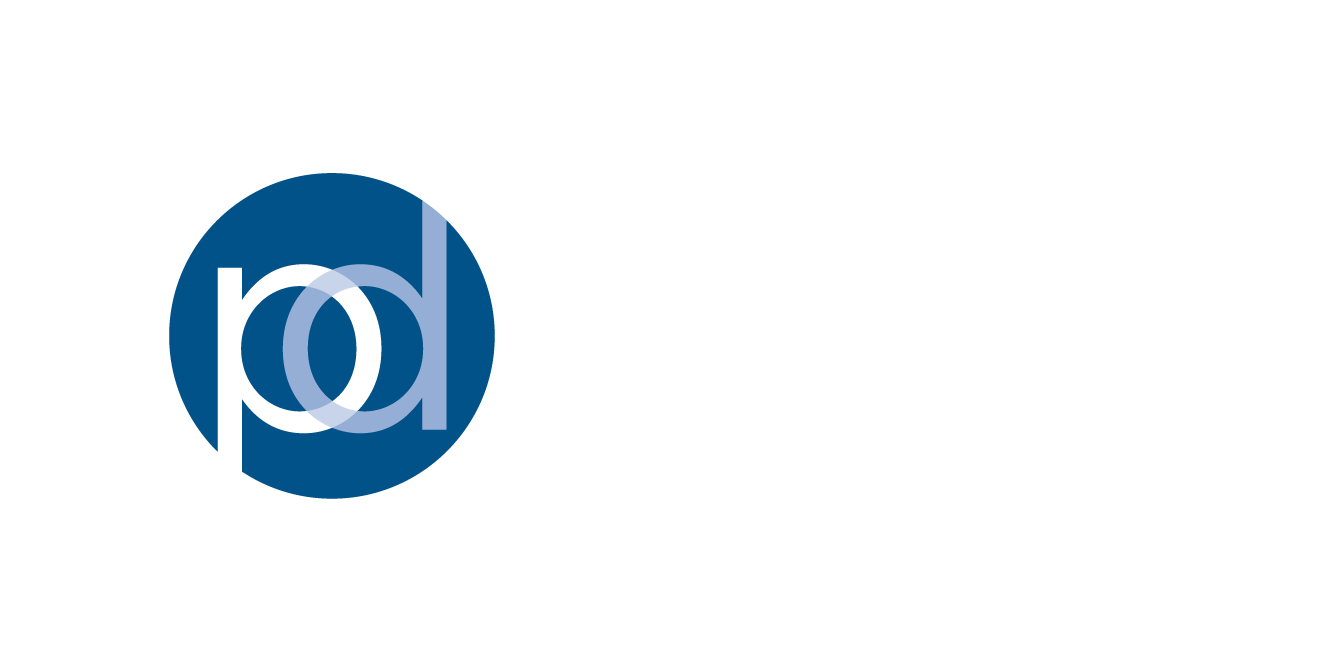1. Material Selection
Pick High-Quality Materials That are Cost-Effective in the Long Run
When selecting materials, it’s essential to consider their longevity and maintenance requirements. Opting for high-quality materials may have a higher initial cost but will save money over time by reducing the need for frequent repairs and replacements. Additionally, many high-quality materials come with warranties that can further protect your investment. This ensures that if something does go wrong, repairs or replacements can be made without additional cost.
Opt for Cost-Effective, Expensive-Looking Materials
It’s possible to achieve a luxurious look without the high price tag. Focus on finding well-made items that mimic the appearance of pricier options. This approach allows you to enjoy a sophisticated style without overspending.
Implement Standardized Design Elements
When designing for multiple locations, using standardized design elements can greatly streamline the installation process. By employing consistent design features across spaces such as bathrooms and common areas, you reduce the complexity and variability that often lead to delays and increased costs.
Additionally, creating a cohesive design palette and material specification that can be consistently applied throughout the locations is essential. This approach not only enhances the overall brand identity but also minimizes the need for customizations. Standardization allows for easier decision-making and ensures that all elements of the design are harmonious and unified.


2. Efficient Space Planning
Create Multi-Functional Spaces
Design spaces that can serve multiple purposes, reducing the overall square footage required. Utilizing flexible furniture and fixtures that can adapt to various configurations allow for easy reconfiguration as needed.
Optimize Restaurant Layouts
Inefficient space use can slow down service and negatively impact guest experiences. Effective space planning, including test fits and 3D renderings, ensures that spaces are optimized for functionality and flow, which is crucial for both staff efficiency and guest satisfaction. With test fits and renderings, the project team can plan out everything from the appropriate number of seats that can fit in the space, to visualizing the light fixtures and wall decor.
Moreover, be effective with the placement of utilities. Grouping restrooms together, and keeping the bar and kitchen equipment that require pluming close together, can all help reduce the amount of trenching that may need to be provided.
Visual & Physical Divides
Instead of building physical walls, use moveable or furniture partitions to divide the space, or use changes in flooring, wall finishes, or ceiling treatments to create visual divides. This can provide the sense of separate spaces without the cost and permanence of built walls.
3. Collaboration + Planning
Encourage Open & Early Communication
Engaging with contractors, suppliers, and other stakeholders from the beginning of the project is crucial for identifying cost-saving measures. Early collaboration ensures that all parties are aligned on project goals and can contribute their expertise to find the most efficient and economical solutions throughout the project’s completion.
Additionally, encouraging all team members to ask questions is critical for executing the design intent accurately. Open communication helps clarify any uncertainties and ensures that everyone understands the design vision and functional requirements.
Implement Effective Project Management
Effective project management is essential to minimize delays and streamline decision-making. Setting clear project goals, timelines, and budgets from the outset, and regularly monitoring progress against these benchmarks, helps keep the project on track and within budget. Regular updates and open communication among all stakeholders ensure that any potential issues are addressed promptly.
Prevent Costly Change Orders
Change orders are one of the most common ways for construction costs to escalate. They often occur when contractors are brought onto the project too late or when there is a lack of understanding of the approved plans. To prevent change orders, involve your contractor as early as possible in the project. This early involvement allows the contractor to provide input during the design phase and helps ensure that all team members are on the same page.



