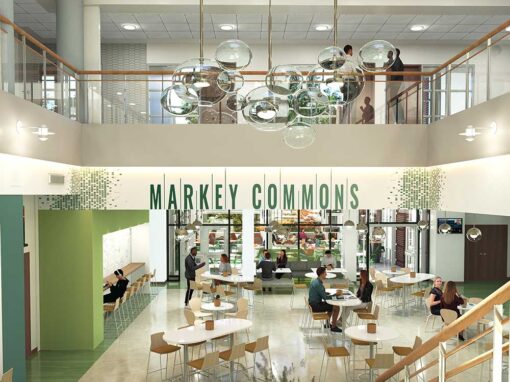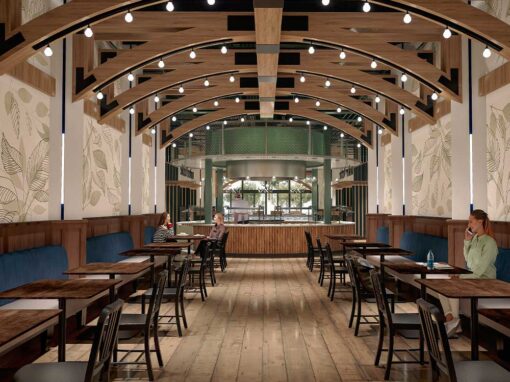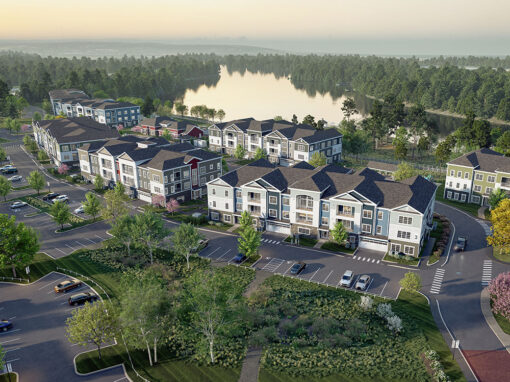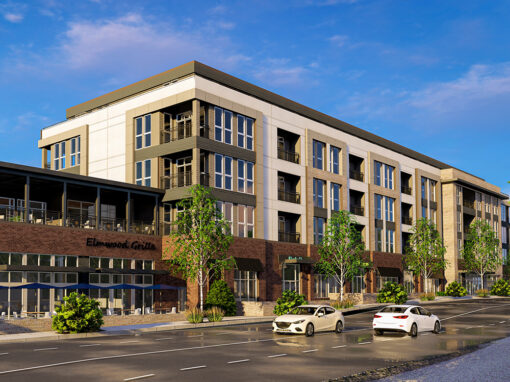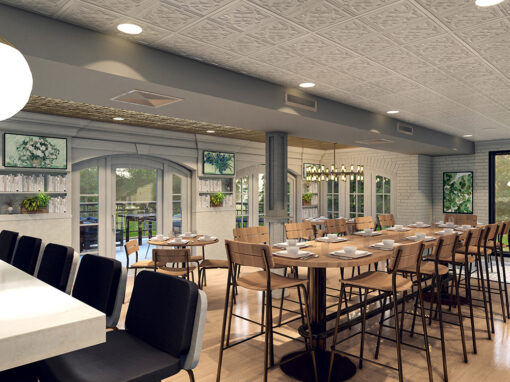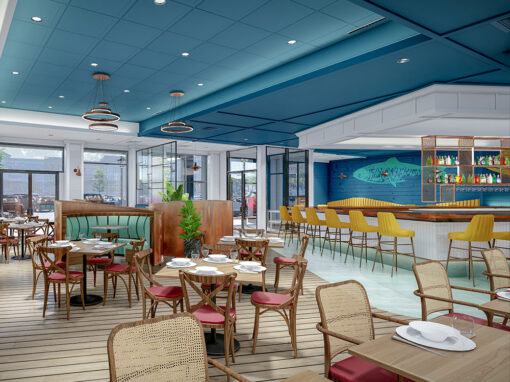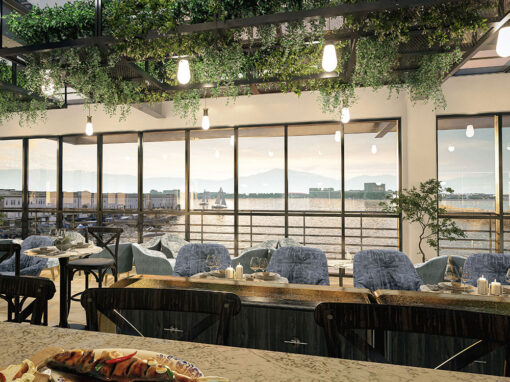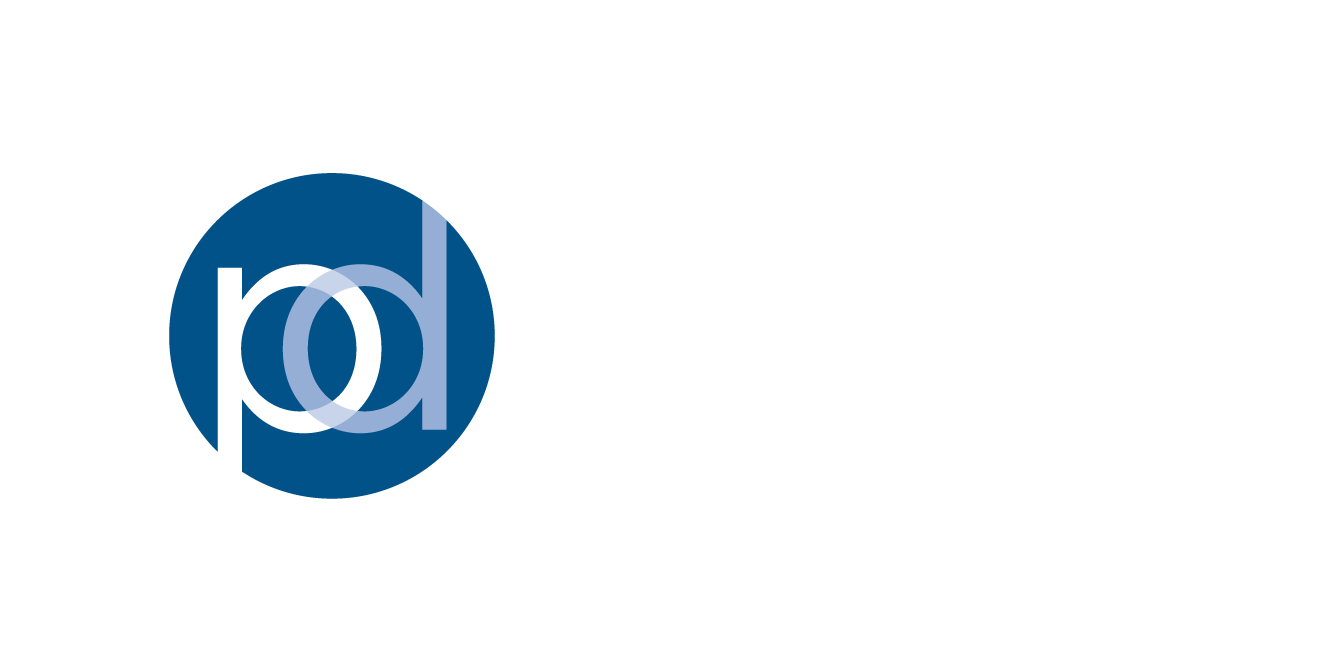Category: Multi-family
Size: 91,000 SF
Location: West Hartford, CT
Coming to the heart of West Hartford, Connecticut’s design district is their second transit-oriented development project: a 70-unit apartment building on New Park Avenue called The Jayden.
Last year, West Hartford adopted an ordinance to promote transit-oriented development near CTfastrak stations to achieve higher-density housing near public transit. The goal is to create more walkable sections of the town, reduce car traffic and pollution, and cut transportation costs for residents. Buildings within the zone can be taller and have fewer parking spaces than in other sections of the town.
The Jayden, a five-story multifamily rental housing structure, is slated for construction on a 1.2-acre lot, replacing an existing single-tenant building through a demolition process. It will feature 29 one-bedroom apartments ranging from 595 to 827 SF, and 41 two-bedroom apartments ranging from 833 to 1,269 SF. There will also be 3,000 SF of retail space on the ground floor, split between two commercial tenants. One space is 1,250 SF and the other is just under 2,000 SF. Residents can anticipate amenities such as a gym, a lounge, two outdoor patios, and convenient on-site parking.

Additional Multi-family Projects
